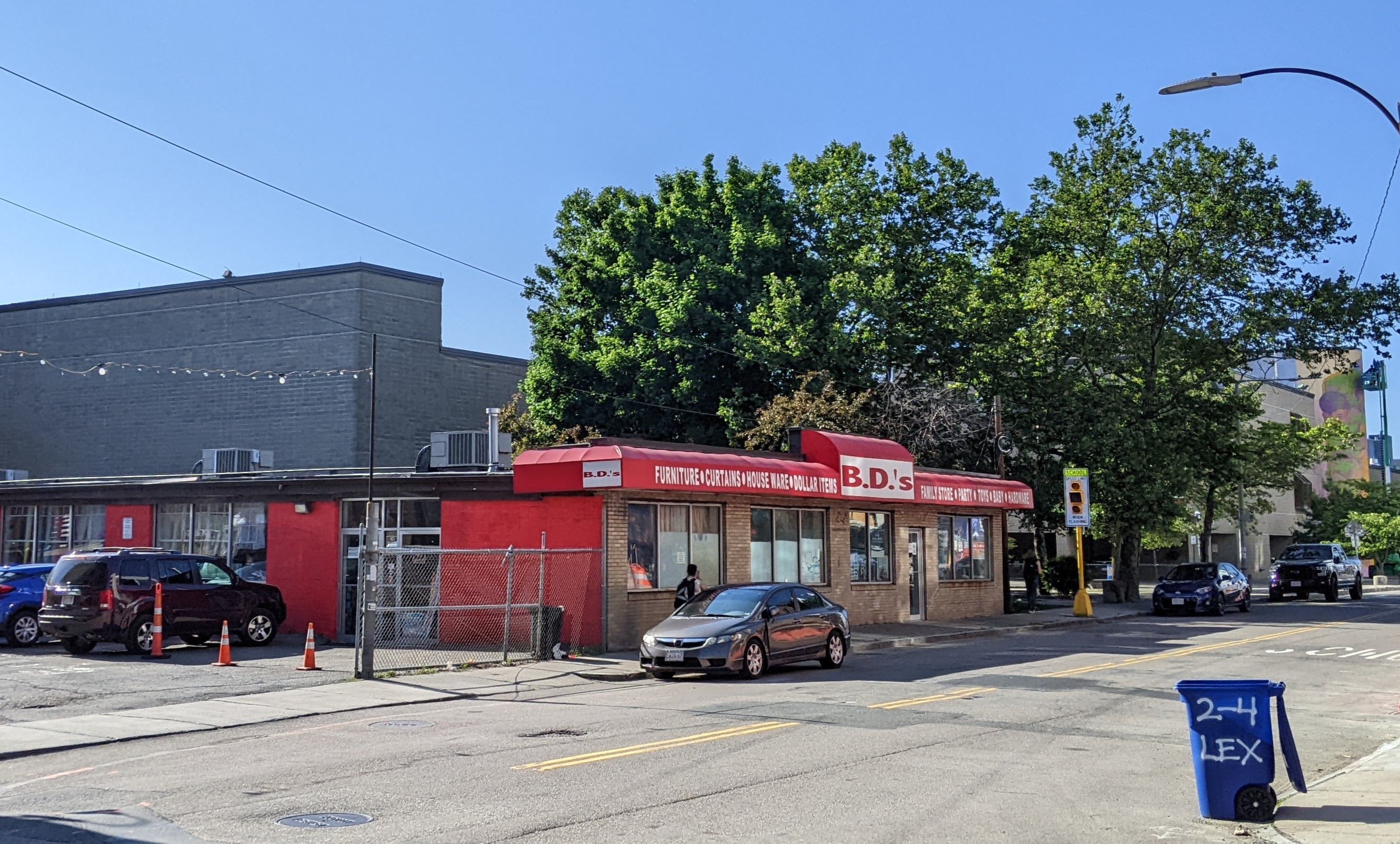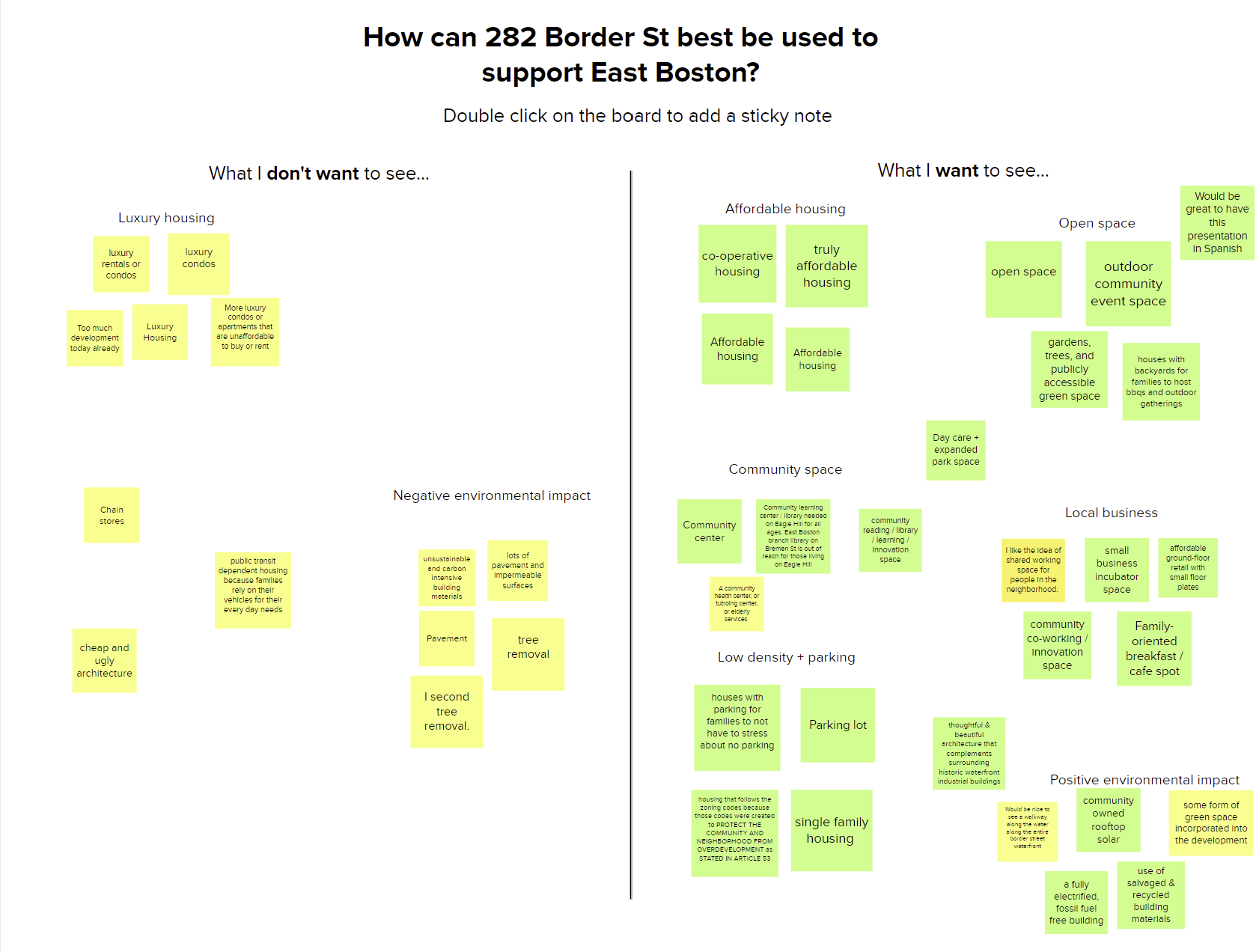280 Border St
We're moving forward to prepare a Project Requirements Outline!
Make your voice heard by joining the discussion below or reviewing the Community Vision Statement.



Currently the site of B.D.'s Discount, a furniture and household goods store in business since 1993, 282 Border Street is located along the East Boston waterfront next to Umana K-8 Academy. It is a single-story building located in a zoning district allowing for up to 55' in height (~5 stories).
The current owner has agreed to work with Perci PBC to facilitate Community-Led Development here as well as for 276 Border St, the industrial site behind 282 Border St previously used by Wigglesworth Machinery, which it recently purchased.
Through Community-Led Development, the neighborhood—not a developer—creates the vision for how to best serve local needs in light of the growing housing affordability crisis. Our role is to collaborate with community leaders to host inclusive conversations, synthesize feedback, as well as advise on approaches and strategies to realize that vision.
Community Perspectives

To help the East Boston community gather ideas for this site, Perci PBC created a digital whiteboard for residents to share their thoughts on what a possible project might look like, which was publicized across multiple East Boston communities. 2 live workshops were also co-facilitated during the monthly Eagle Hill Citizens Association (EHCA) and Maverick Central Neighborhood Association (MCNA) meetings during which participants were provided context about the site and then asked to think about uses they did or didn’t want to see on this site.
Overall, this activity brought in 40+ contributions across 8 themes/ideas, including:
- Creating a community space, such as a library, innovation space, or day care
- Expanding the availability of income-restricted affordable housing
- Promoting environmentally conscious development
A full summary of the findings and a "strawman proposal" for discussion purposes is available at perci.app/s/282-border-st-community-vision.
Neighborhood:
Eagle Hill/Maverick Central
Regulatory Context
"The purposes of the Waterfront Commercial ("WC") Subdistrict are to ensure that the commercial areas located near the waterfront develop in a manner that is sensitive to and compatible with the goals for the waterfront expressed in the East Boston Neighborhood Plan and applicable state policy." - Boston Zoning Code, Section 53-14
In terms of applicable state policy, because this property falls within the Designated Port Area boundary, it's use is restricted to marine-industrial applications. As a result, even though the zoning allow for other uses, like multi-family residential, is it not permitted by the Massachusetts Office of Coastal Zone Management (CZM). Additionally, it is subject to additional review through the state's Chapter 91 regulations, also known as the Massachusetts Public Waterfront Act.
Open Space
Built Form
Use

50% minimum
55' max height
1.0 max FAR

State-level regulations only permits marine-industrial uses, overriding local zoning, which allows:
Commercial uses at least in the basement and 1st floor
Multi-family residential on 2nd floor and above
Timeline
Release draft Project Requirements Outline
The Community Vision Statement was shared and there's growing excitement to help realize a project here. Based on the strawman proposal outlined, we're currently working on preparing a more detailed Project Requirements Outline, which would serve as the basis of a solicitation for possible implementations of that vision, similar to how for public projects governments solicit Requests for Proposals (RFPs).
Community Vision Statement public comment period ends
Now that the draft Community Vision Statement has been released, it's up to the community to decide if Community-Led Development is appropriate to address the identified unmet needs.
Released Community Vision Statement draft for public comment
To distill the contributions and discussion among community members, Perci PBC released a draft Community Vision Statement that reflects the needs and sentiment of residents to help guide and inform future work.
Maverick Central Neighborhood Association (MCNA) Workshop
A community visioning workshop for 282 Border St in East Boston will be held virtually during the monthly Maverick Central Neighborhood Association meeting.
Join us to share your thoughts and perspectives on what a community-led vision might look like for this and other future waterfront development!
Eagle Hill Civic Association (EHCA) Workshop
We had a great time meeting so many community members in person at East Boston High School during the local neighborhood association meeting and sharing about this project and getting to do a live version of our design thinking workshop to get residents' thoughts and ideas.
Community visioning launch
Kicked off the process by sharing with local residents a virtual whiteboard with project context and an opportunity to share what they did and didn't want to see in their community